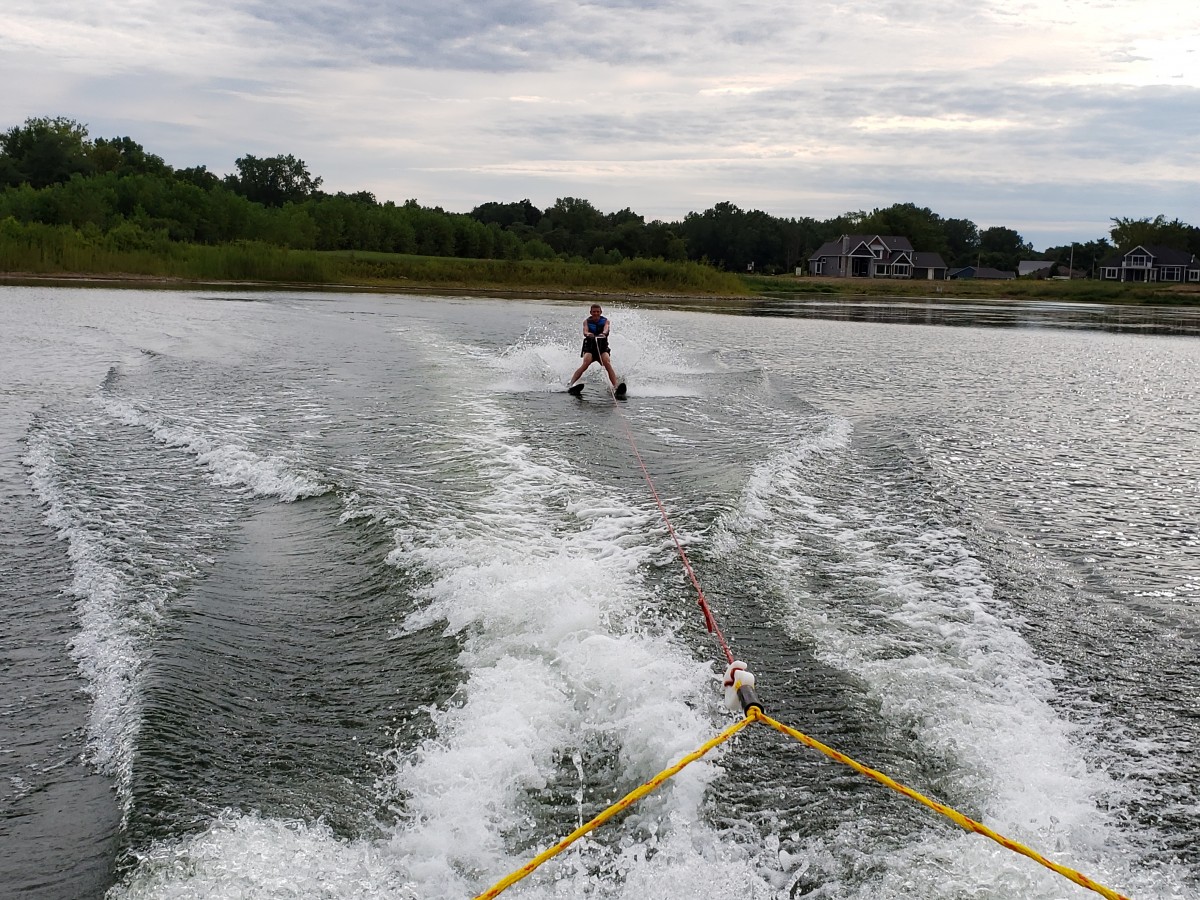
Hard to believe that this fall has already gone, but the snow this past week certainly helped! In honor of this quick season change, and to reduce the good natured pestering that I have received about my lack of updates, I am posting another now. Those on our mailing lists already received the majority of this information but I wanted to make sure everyone is up to date. You can download the pdf attached to that mailing here:
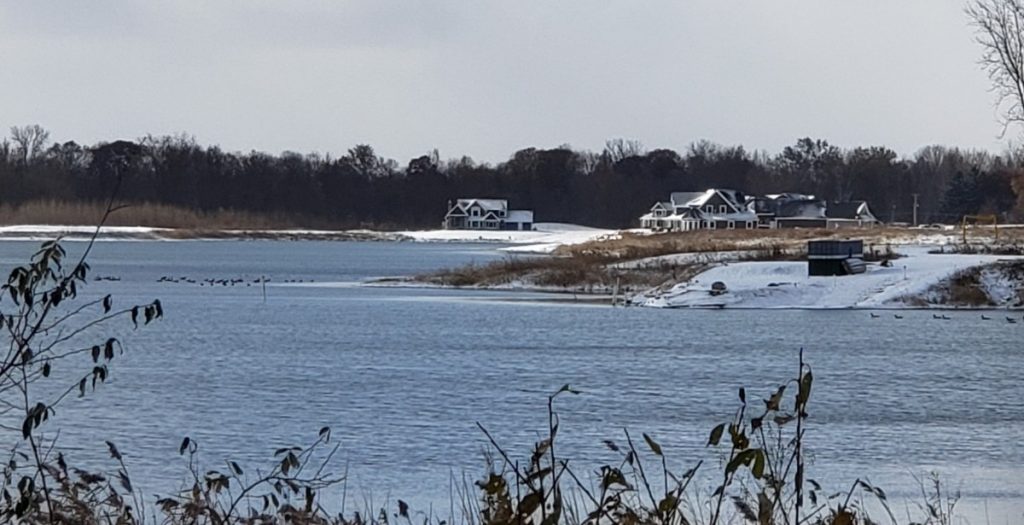
Since that last mailing list update, I’ve continued to have people contact me for a project updates and recent images. I’ve dropped the ball again but rest assured that our updates and frequency will be increasing. And even this past mailing list update occurred at another hectic cross roads, coinciding with the two year anniversary of commencing development work. As I shared then, this project has shown me that as we reach these milestones, Heron must adapt to meet the new needs.
What a difference 75 days makes!
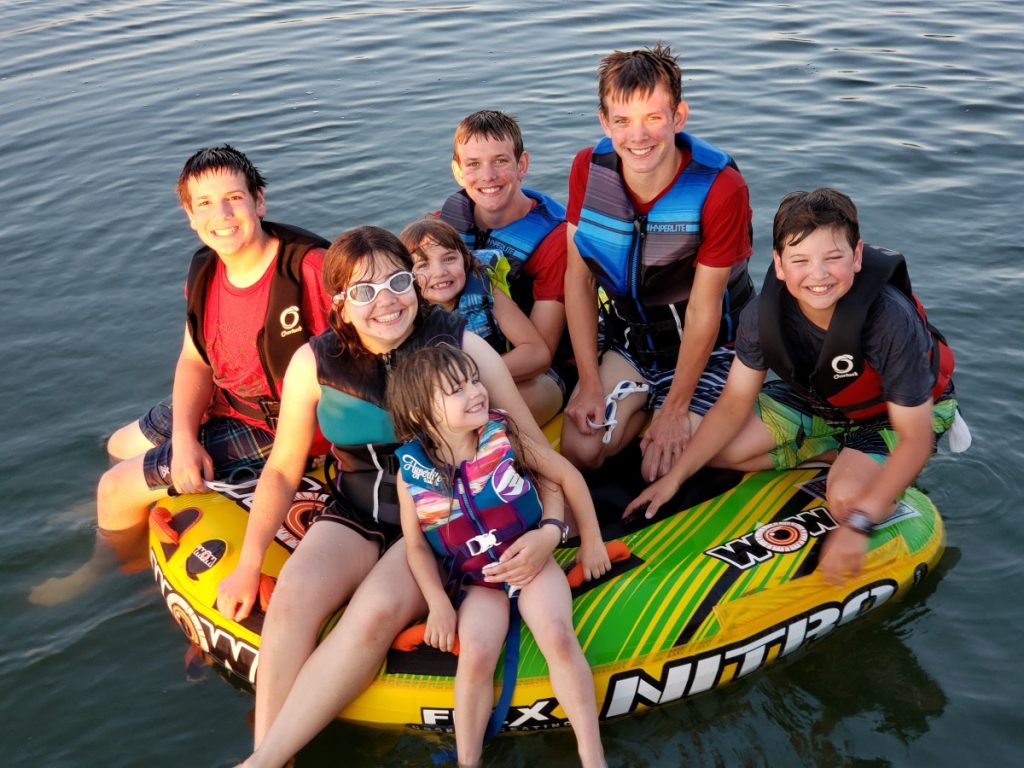
New Heron Team Members
As shared in the prior mailing list update it was obvious that Heron was demanding more time than our team could give. It was encouraging that our planning was progressing and even with the delays of a large complex project the regional impact was increasing. Since I first started pursuing the Heron project in 2013 it has grown in leaps and bounds and now it is time for our team to do the same. We announced that our team was growing!
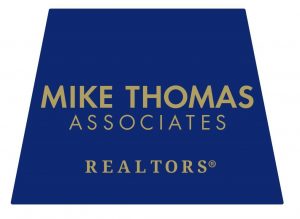
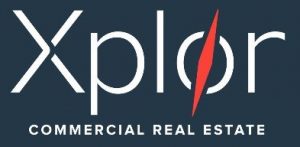
Mike Thomas Associates (MTA) is our new residential marketing team and Xplor Commercial is our new commercial marketing team. Their collective experience and structure will provide the backbone to meet our unique needs. MTA will be overseeing and providing marketing, sales support, and perhaps the most encouraging for me is site tours! I have truly enjoyed all of the tours that I have given, meeting everyone, and discussing the details of the community planning. But it was time for me to focus on the final lake improvements, community planning, commercial start-up, and sitewide amenities. Please reach out to MTA’s Andrea Zehr or Jay Price for any information about the site or their decision to represent this community. I know that they have received a warm welcome and lots of inquiries. We are excited to have them on board!
Special Open House
MTA and Lakewood Park Christian School have a special open house this Friday, Nov 22nd from 2PM-4PM. There will be cheese and crackers with information about the school and the Heron Lake project. It is being held at the Buescher Model home on Lot 1. Having Lakewood so close to the Heron Lake project is a great positive for families looking for alternative education options for their children.
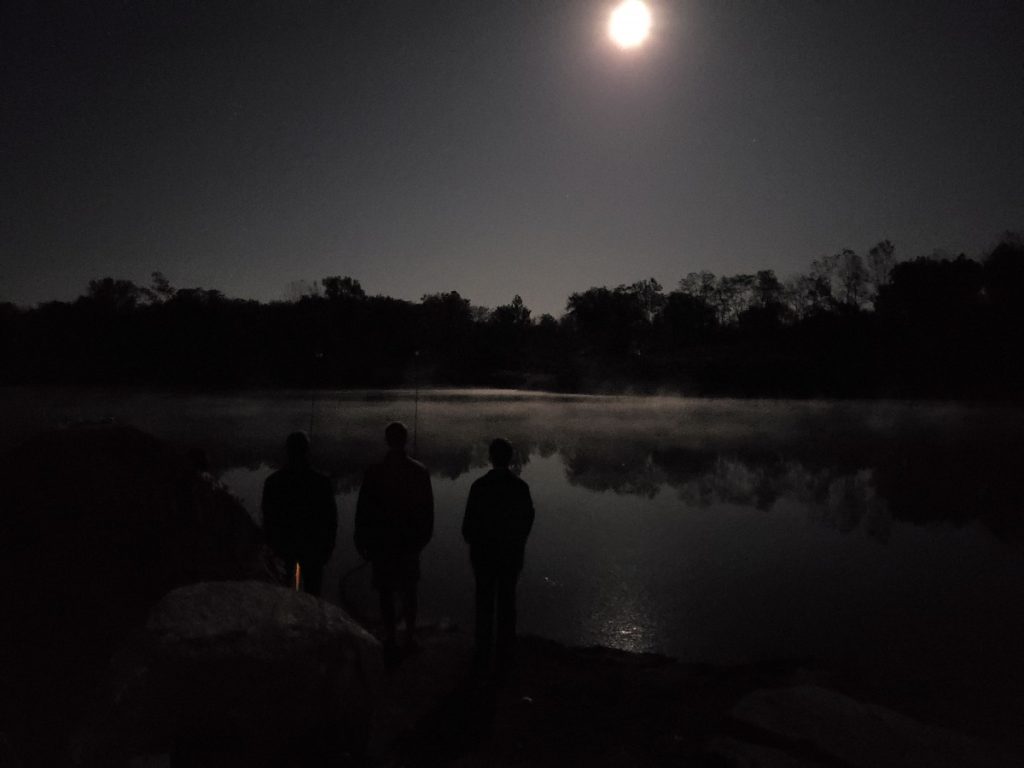
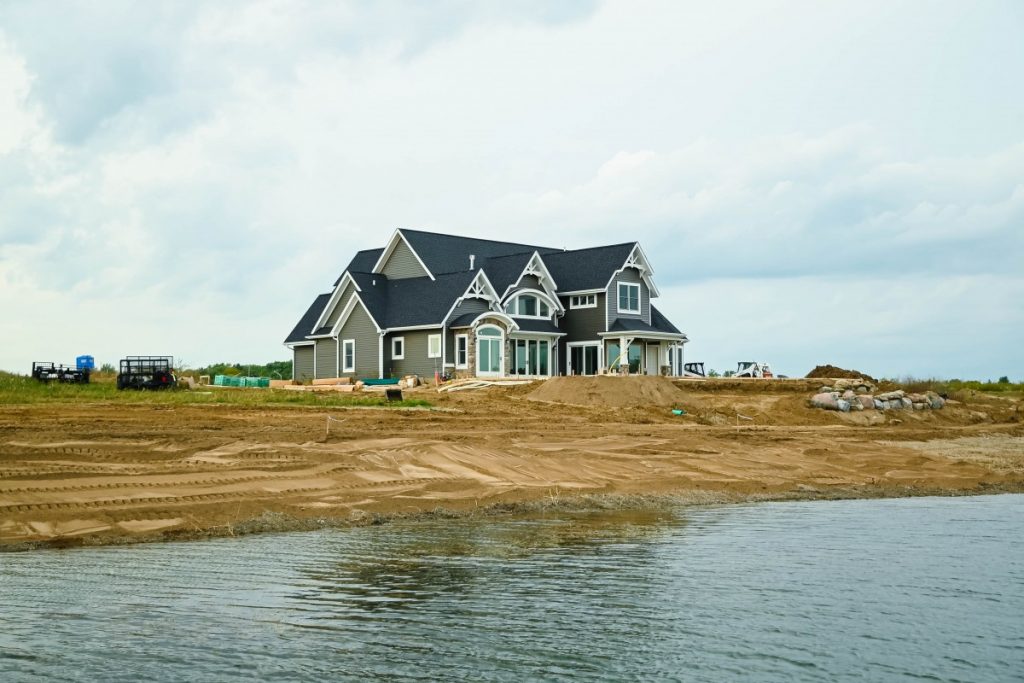
Beaches are in the Springs!
A number of the houses under construction were finished this fall and we are happy to have more families on-site. Other onsite activity included the beaches within The Springs being placed in anticipation of the lake restored to normal level this upcoming summer. Being able to truly utilize the space between the house and lake has always been a driving design factor in our community planning. And we are seeing large patios with yard to spare, inground pools, and other outdoor living spaces being placed in this 80ft wide strip.
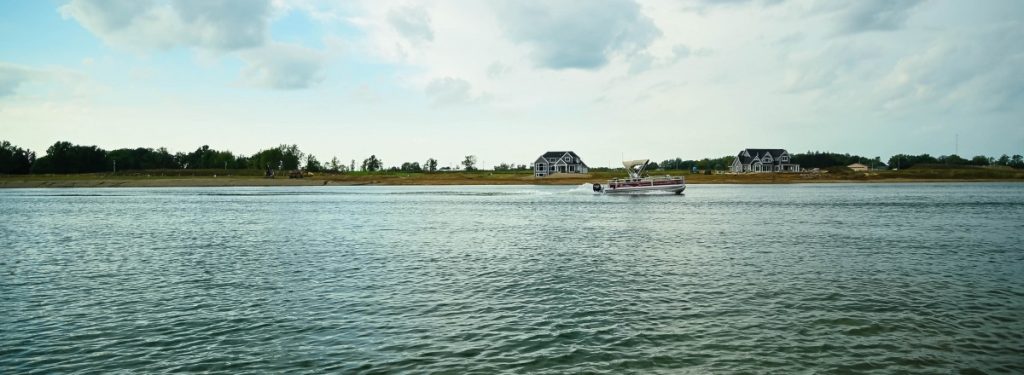
Home of the Year
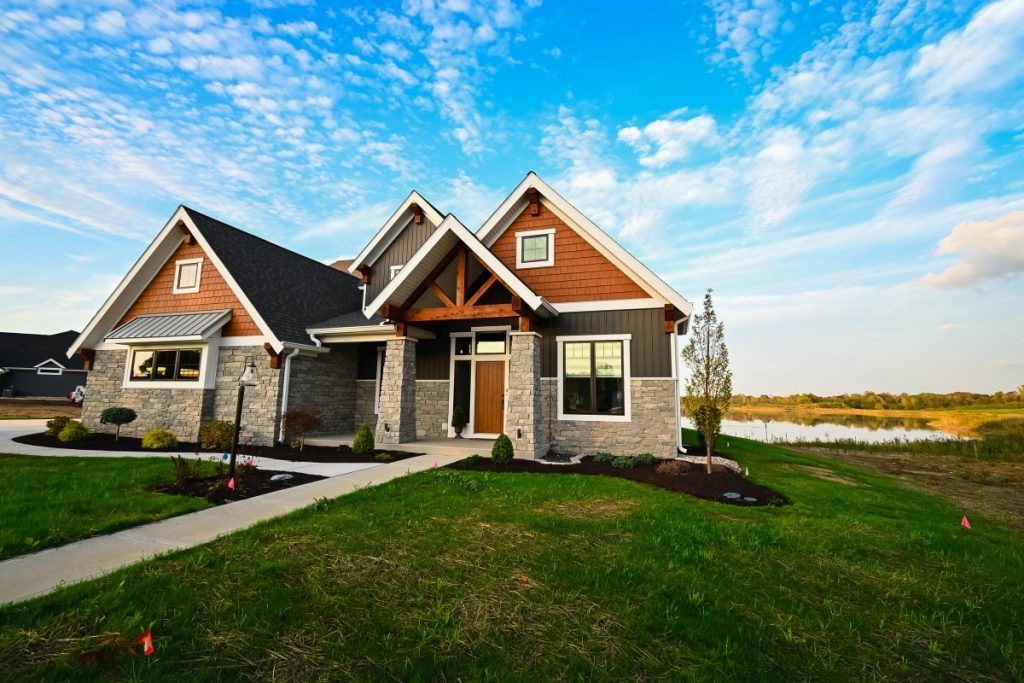
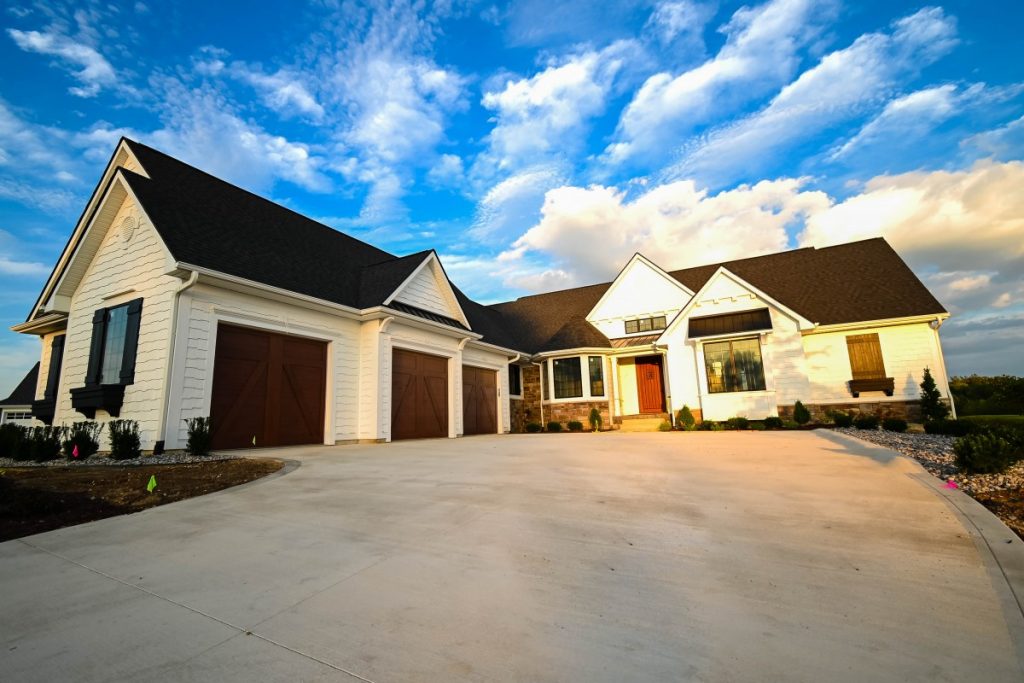
Thank you everyone for your responses and feedback on our new marketing and sales team. As I said earlier, I thoroughly enjoyed meeting everyone during the early phases of the Heron project. It was a pleasure to share the vision and receive feedback on our planning. Your comments and thoughts did not go unnoticed. We have tried to provide the lifestyle and community that we value most. And we stand committed to that vision and those goals, regardless of the delays and Indiana weather!
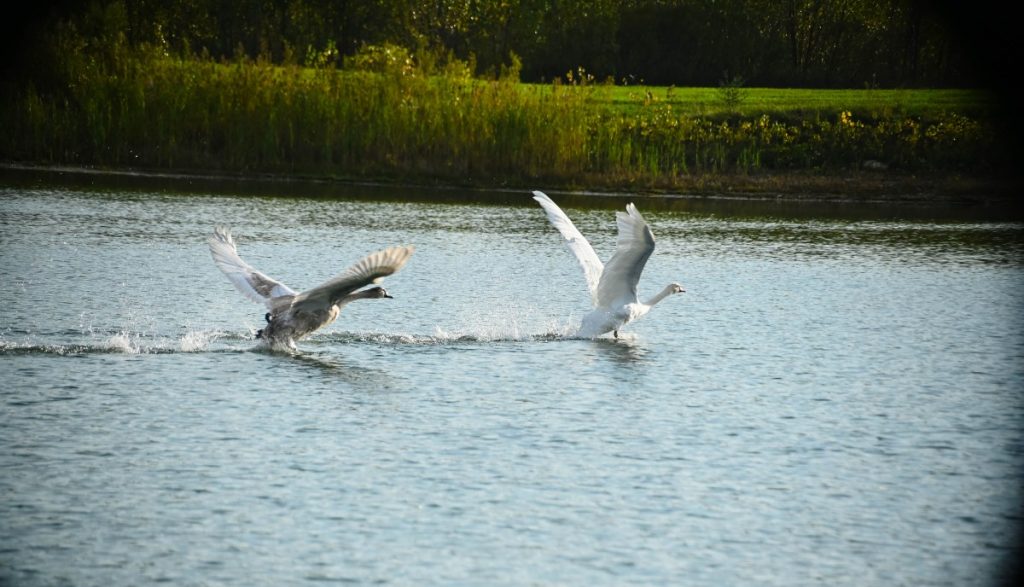
In this upcoming year I look forward to moving my family to Heron and enjoying the fruits of everyone’s efforts over these past years. It has been a concerted group effort by so many individuals and families. And it reminds me that during this season of reflection we truly have plenty of blessing for which to be thankful. I hope and pray that the same is for you this year and that you have a pleasant Thanksgiving!
Happy Thanksgiving!
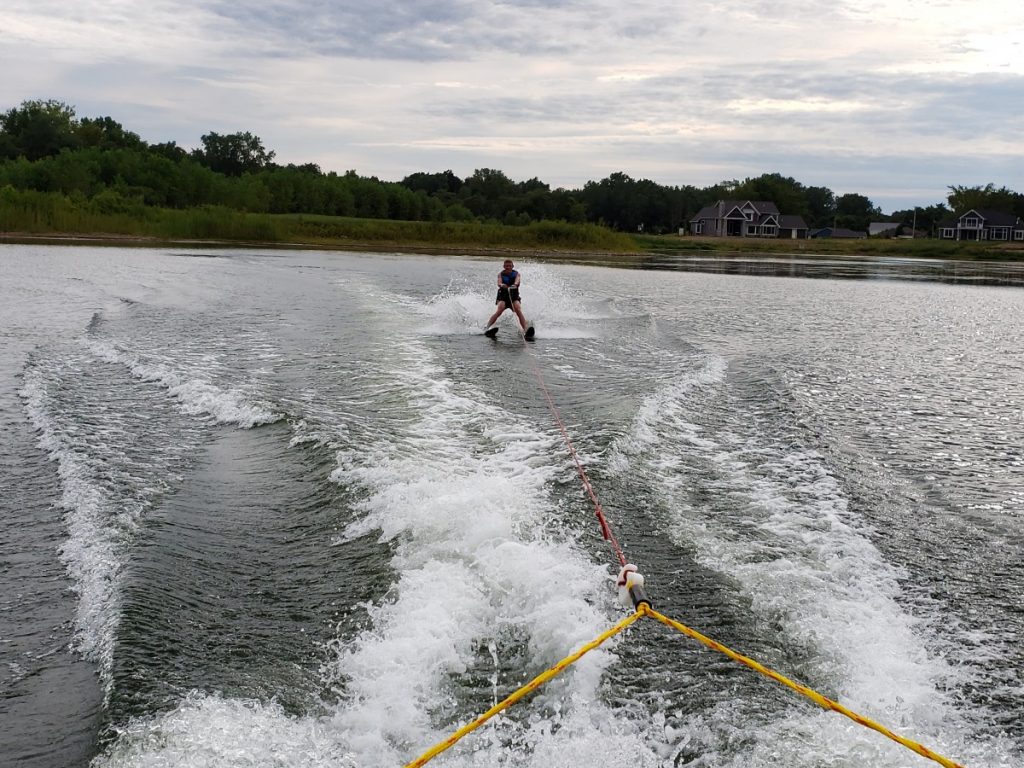
My very best regards,
Stephen Brown
Managing Partner

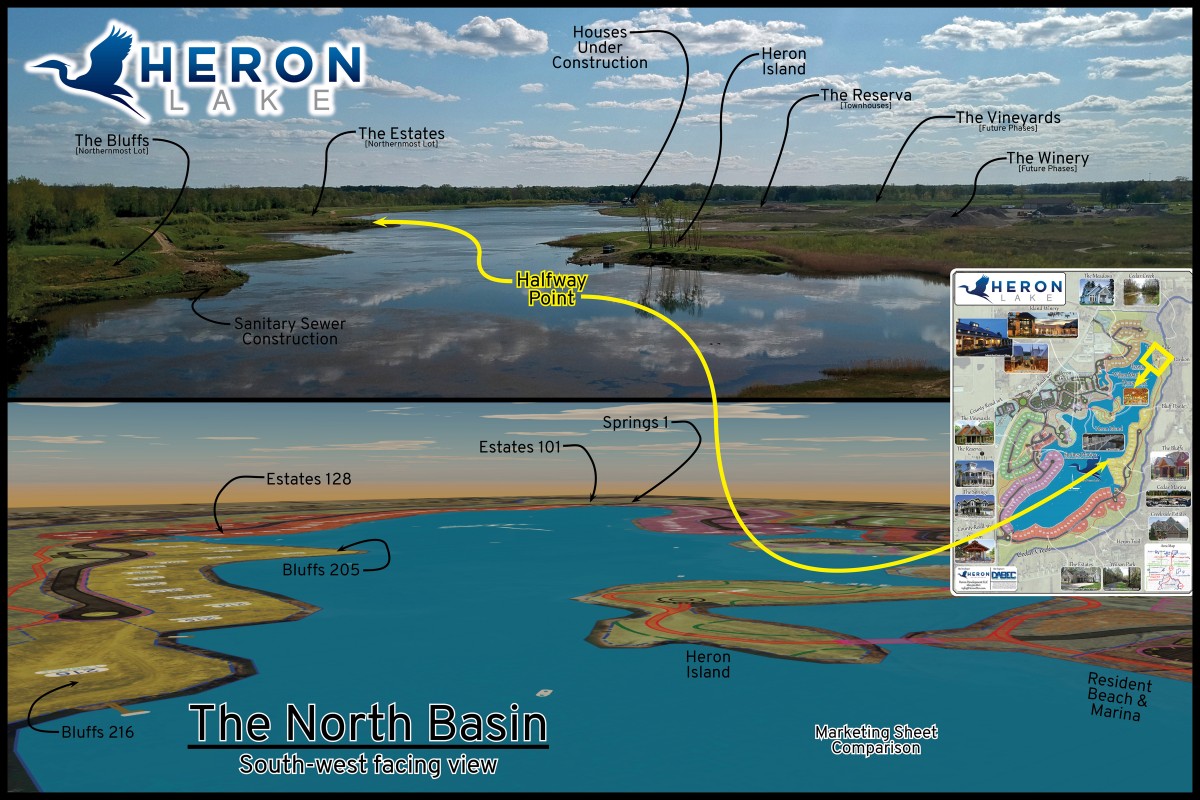
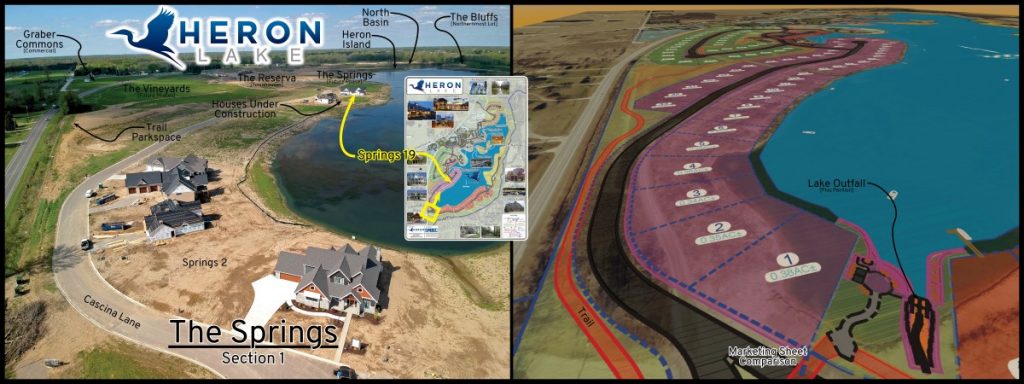

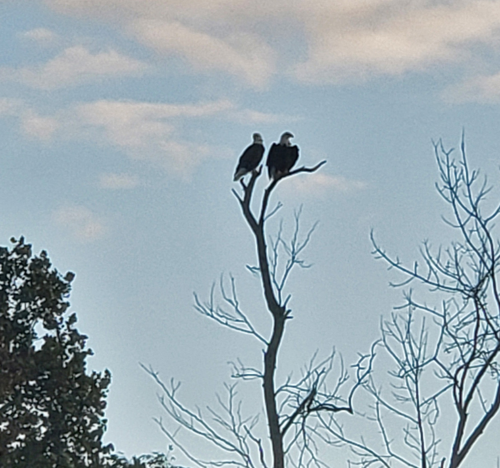
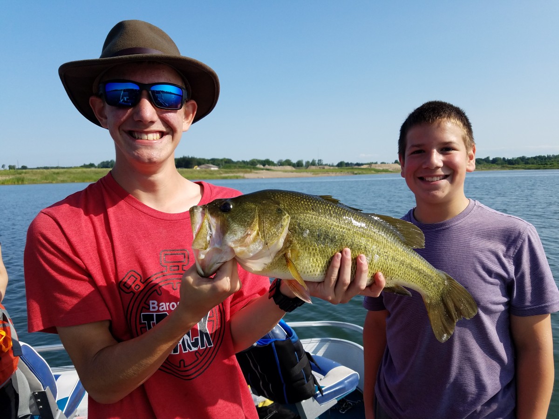
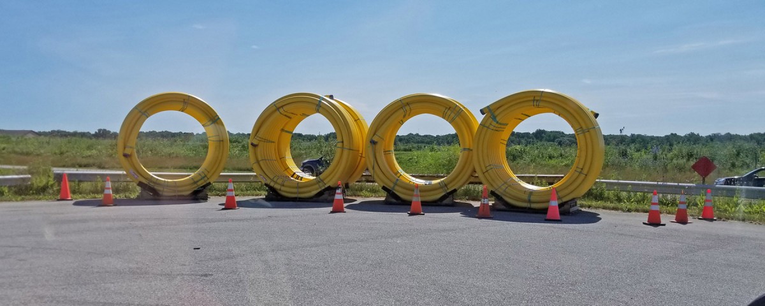

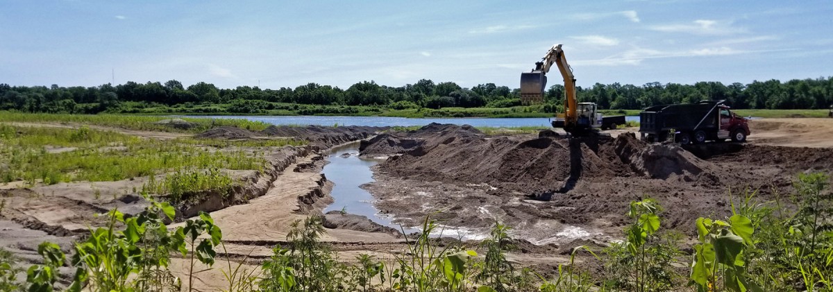
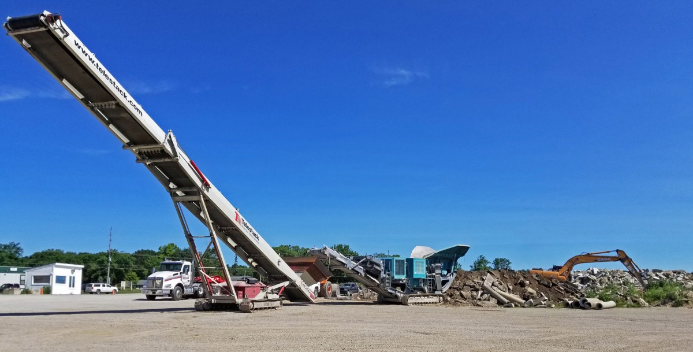
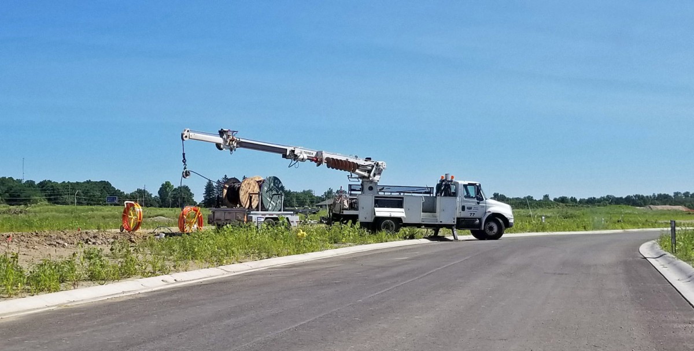
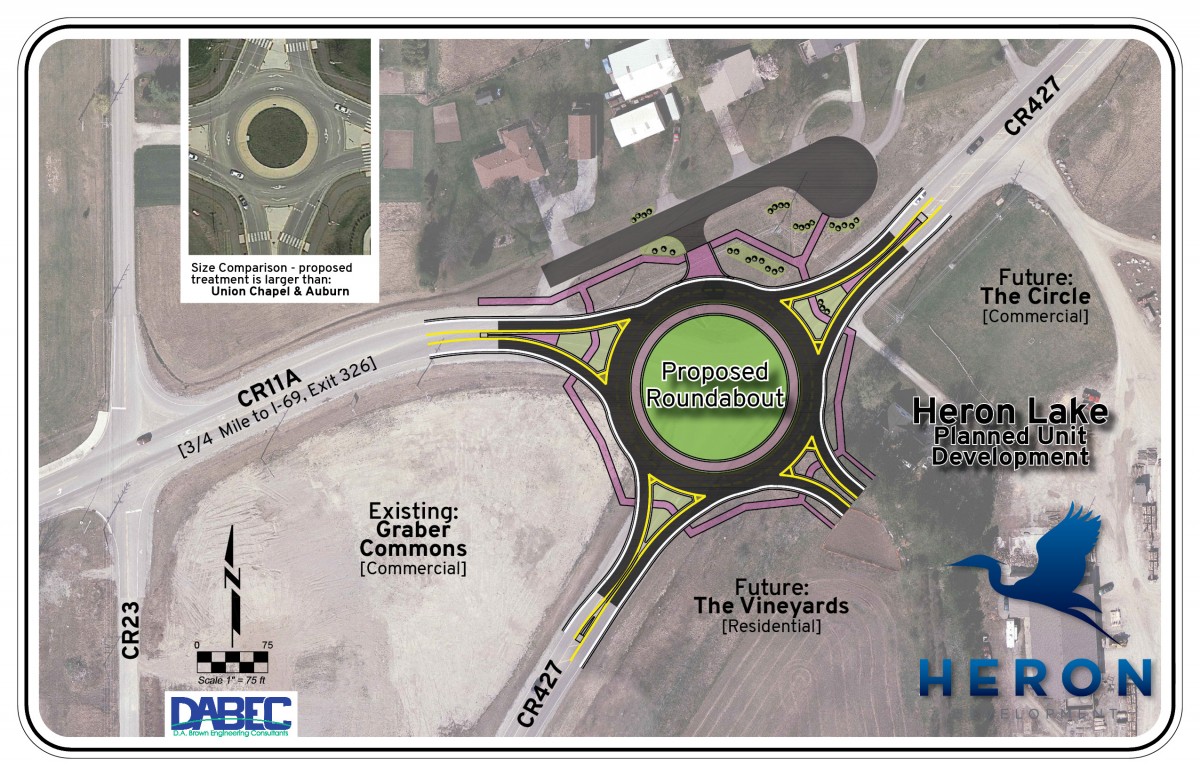

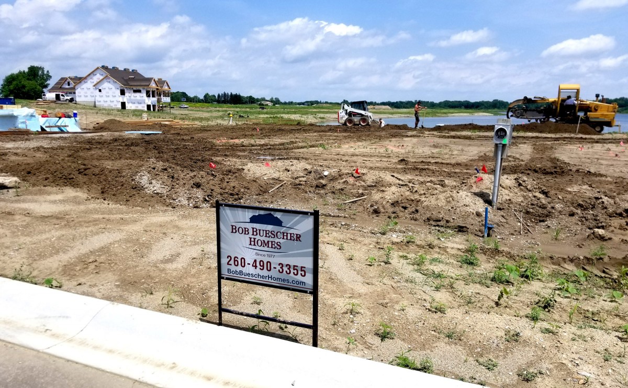
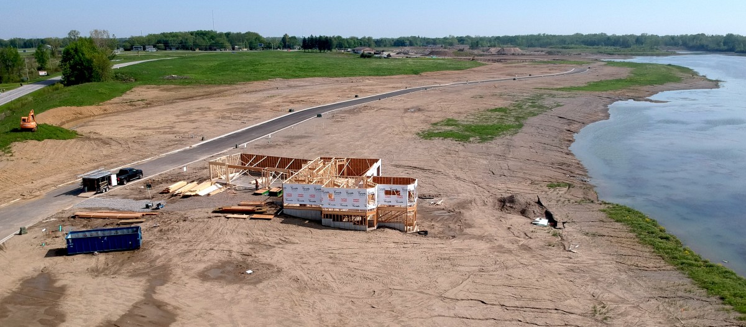

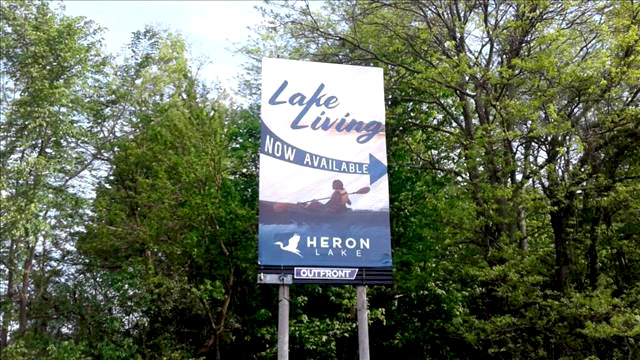
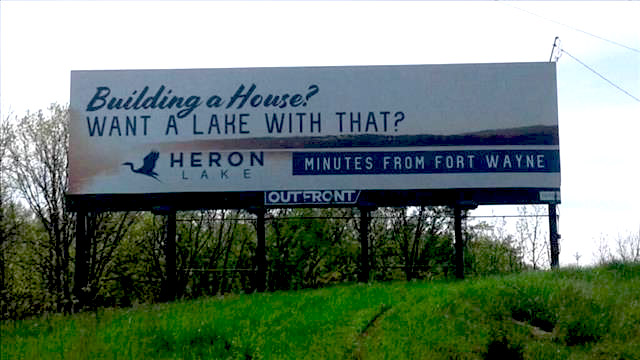
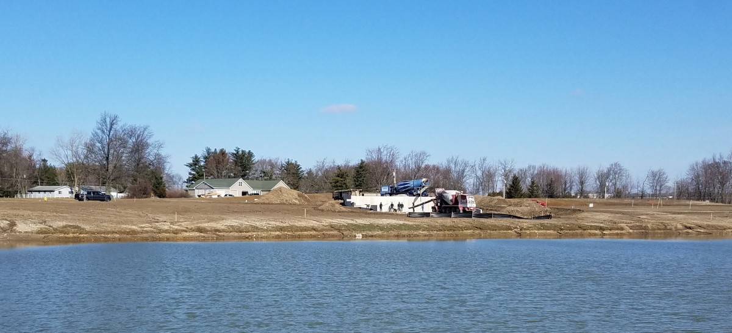

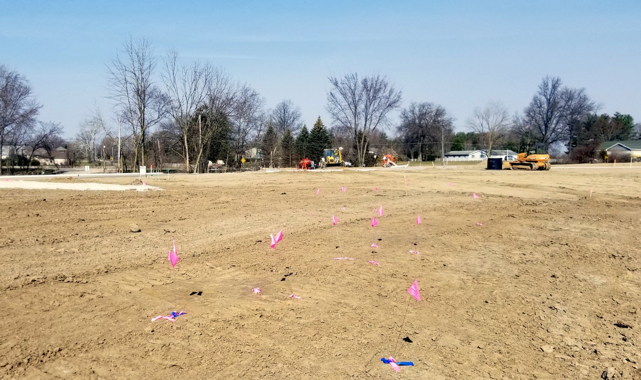
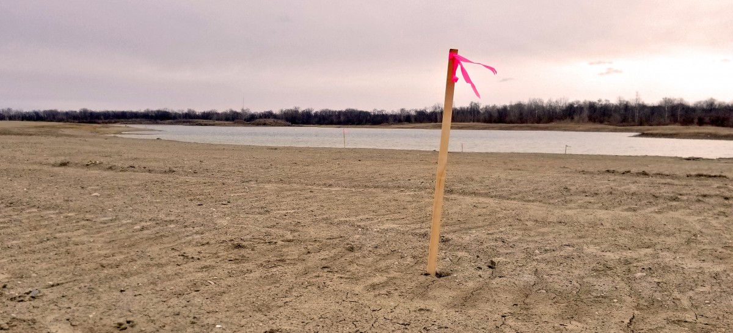

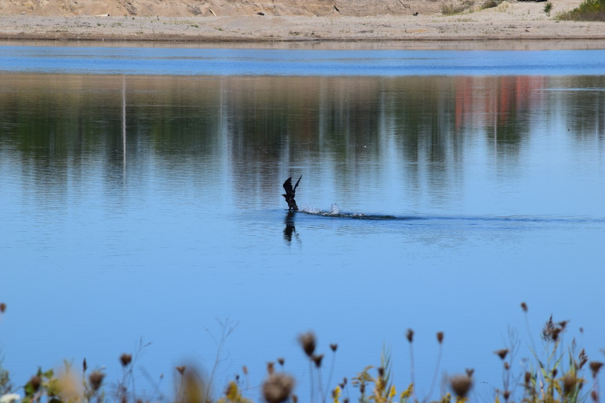
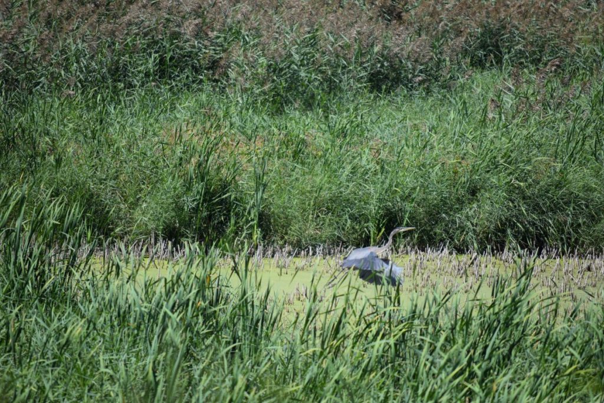 2 – Does the marina allow for public access? Are you selling boats?
2 – Does the marina allow for public access? Are you selling boats?