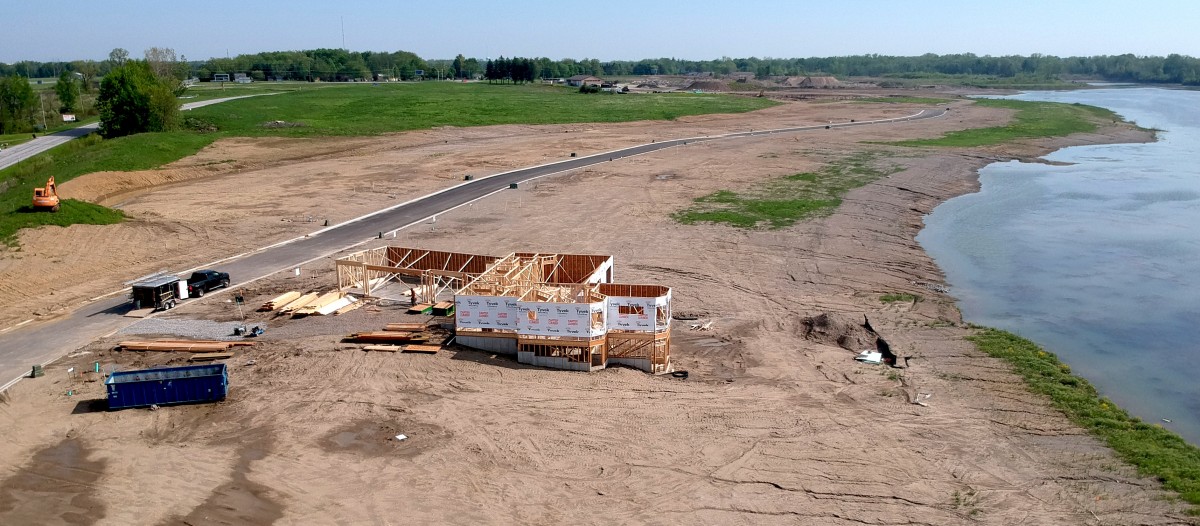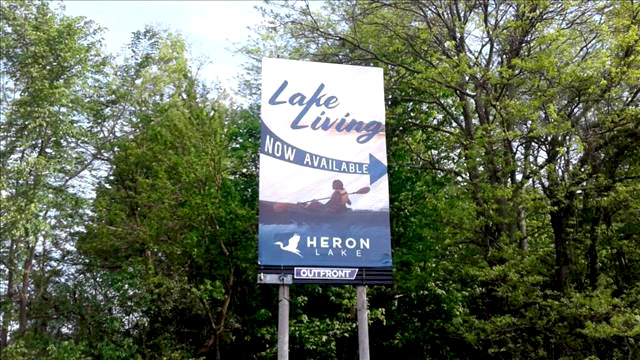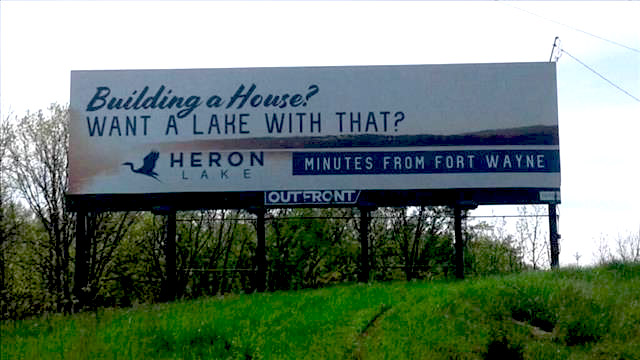Thanks to everyone that has downloaded the Community documents since the last post. Those documents detail the Architectural Review process, Lake Rules, Community guidelines, and so much more. We are excited that our Architectural review process has been receiving positive feedback from owners and builders. The points based system seems to resonate with those looking for unique housing and building for their specific lifestyle. Looking forward to reviewing many more houses!

House construction in The Springs
We receive many inquiries about the lot sizing and what can be done on the Lake Yard side of the house. The picture above shows a house currently under construction in Section 1 of the The Springs. This four car side load garage layout shows what space is left in the Lake Yard and the ability to place patios, pools, and other features on the lakeside of the house. Our community has been designed to provide ample Lake Yard for true all around enjoyment of the water. Typical public lakeband lots have 30% of this depth in the Lake Yard making it difficult to accommodate patios, pools and outside living spaces.

Auburn area billboard
Key an eye open for our regional advertising. There have been a few billboard postings, both traditional and digital boards, all around the area. We are excited about the community starting to come together and look forward to additional lots being developed this summer. Thank you to those that have sent us pictures of the various advertising boards!

Angola area billboard
Over the upcoming weeks we anticipate additional house starts and commencing construction of Section 2 of The Springs. This final section of The Springs will have 11 lots and will complete the north shore lakefront lots until the Reserva townhouses are started later this summer. Thank you for your interest and feedback on the Heron Lake project, don’t forget to schedule your tour!

